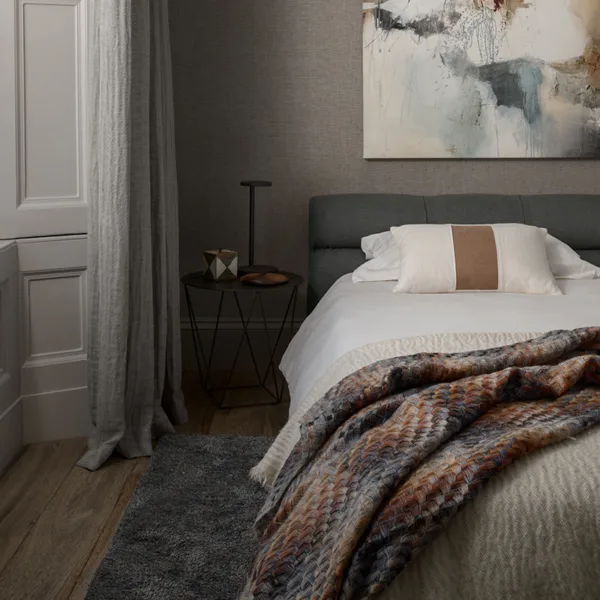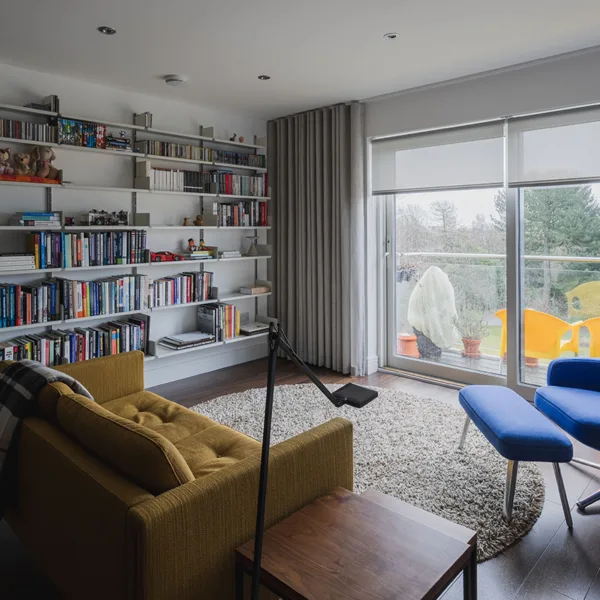Residential Home Dundee
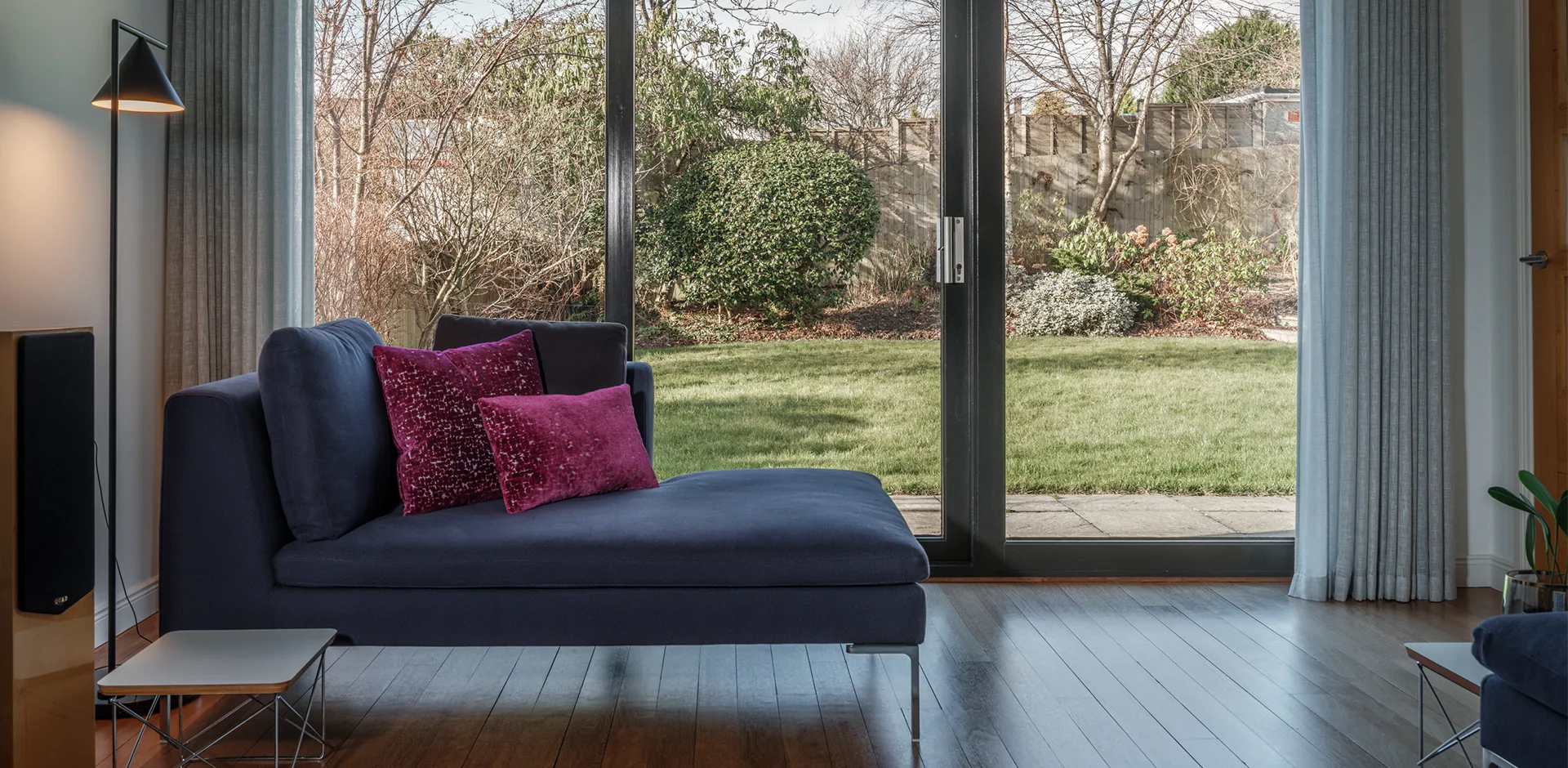
Residential Home Dundee
Nestled in the vibrant West End of Dundee, this contemporary property - originally designed and built by Andrew Black Design offered the perfect backdrop for a thoughtfully curated interior project.
The Design
Our relationship with the client began when she discovered our Edinburgh showroom and was later encouraged to get in touch by her architect. Initially, the project focused on transforming the main living space, with a view to progressing through the home room by room over time.
This phased approach allowed the client to invest in each space carefully, building a cohesive and elegant design throughout the property. From the outset, space planning played a key role. Working largely through video calls and virtual tours, we were able to propose layouts and furniture solutions that maximised the potential of each room.
Brands such as B&B Italia, Rimadesio, Kasthall, and Silent Gliss were selected to enhance the apartment’s contemporary architecture.
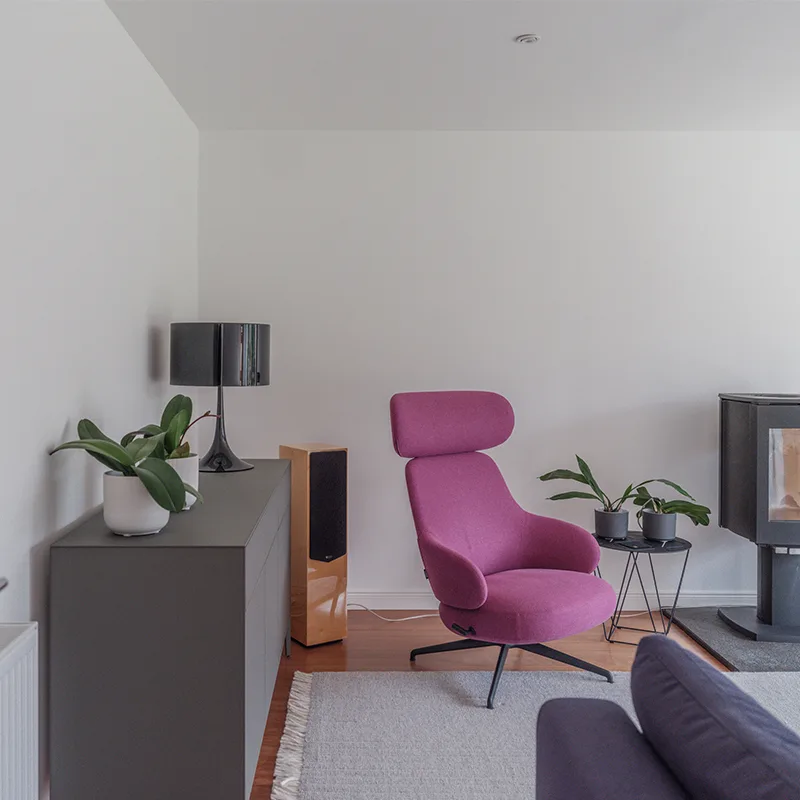
The Products
The living room was the first focus. Having already owned a B&B Italia Charles sofa, the client wanted to expand her seating arrangement. We sourced and upholstered an additional element in a matching fabric, creating a seamless extension of her existing setup. Rugs and Silent Gliss curtains were introduced to soften the space, while a Rimadesio sideboard provided elegant and well-engineered storage.
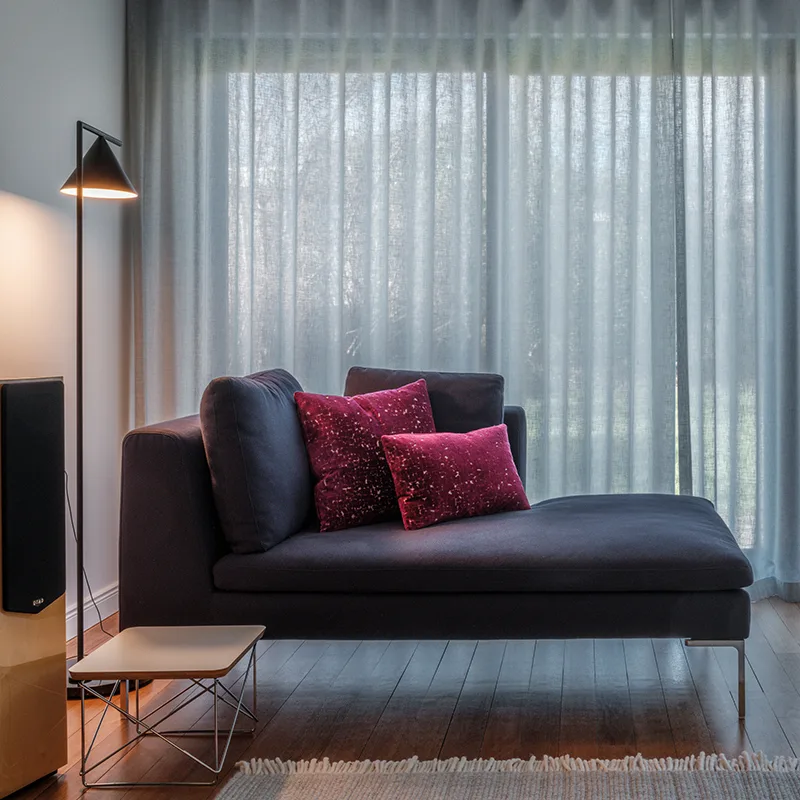
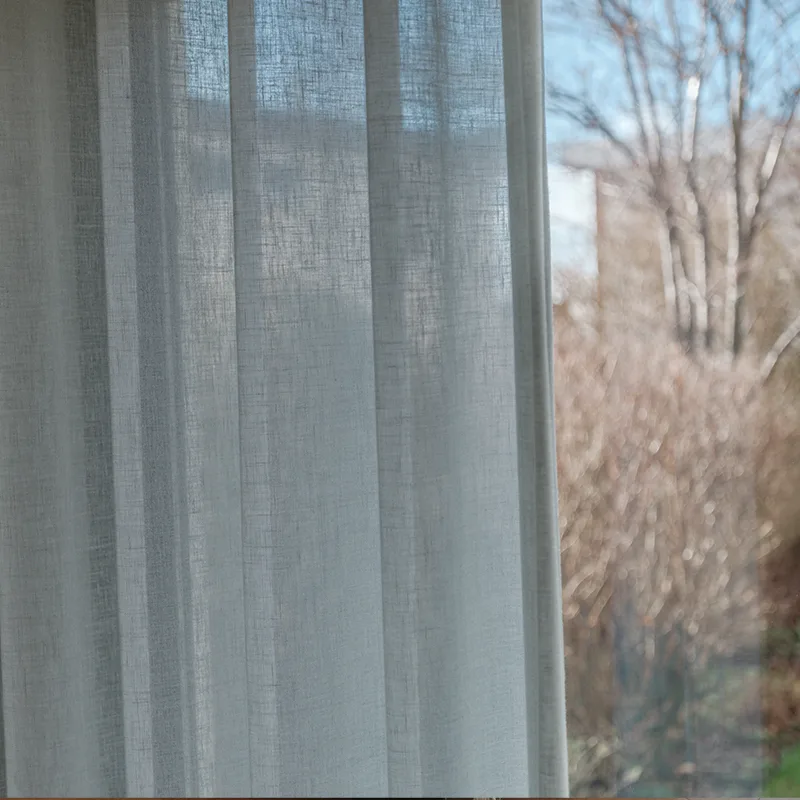
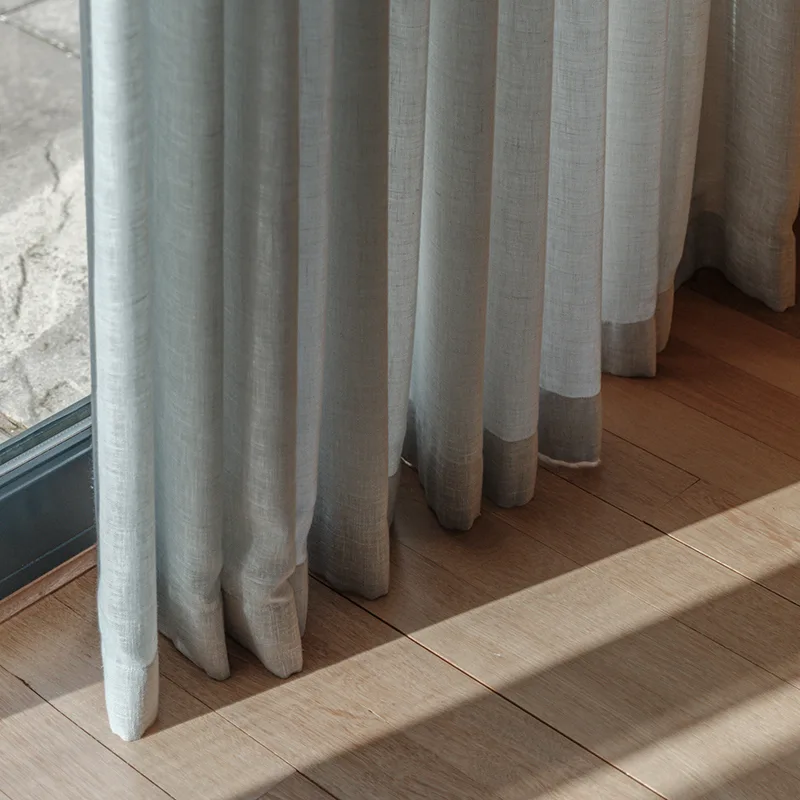
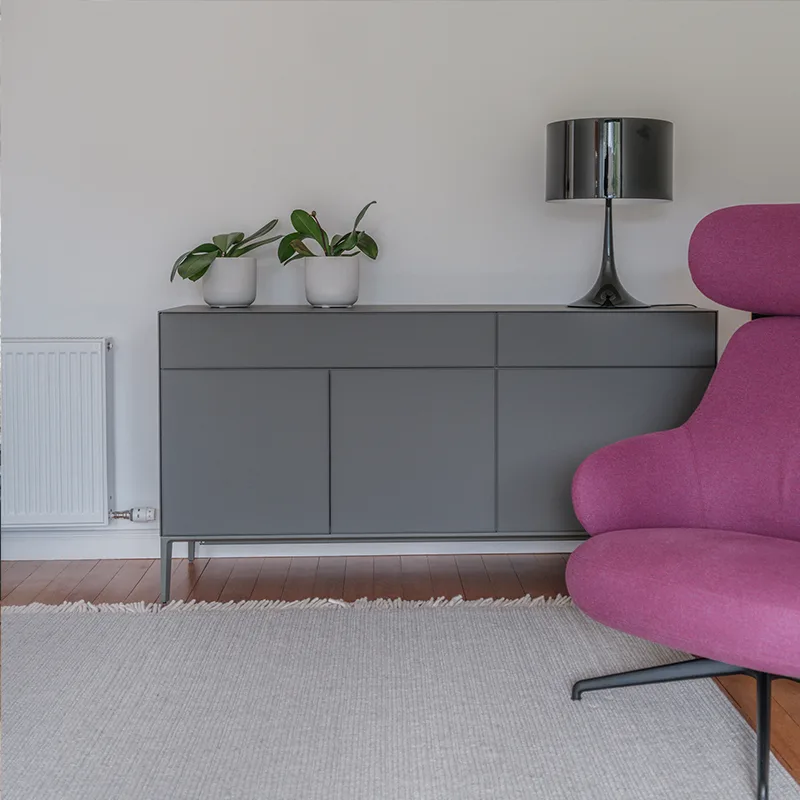
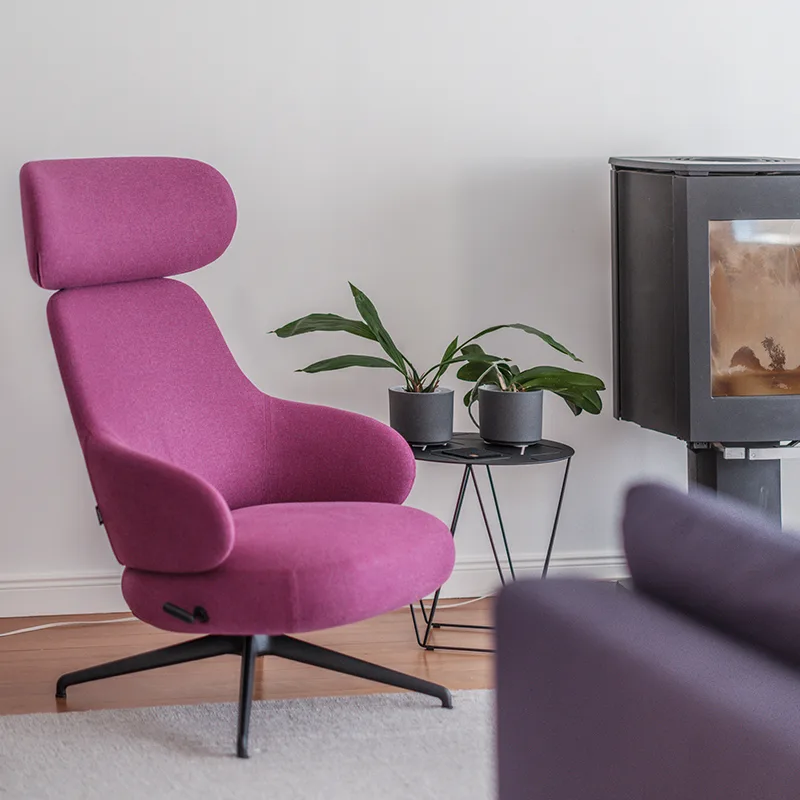
Trust and understanding really grew and the project naturally extended to other rooms. In the study, we introduced a sleek Stua Lau desk, paired with a Stua Gas task chair. We also incorporated modular USM Haller pieces for their practicality and iconic style.
The library/spare room was furnished with a Vitra Suita daybed, balancing function and style for occasional guests.
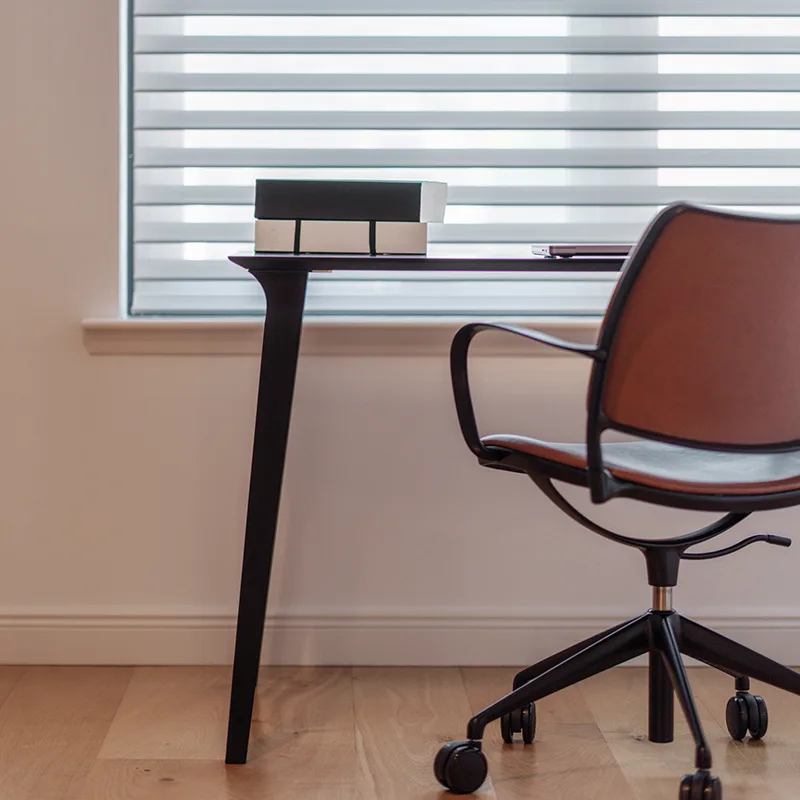
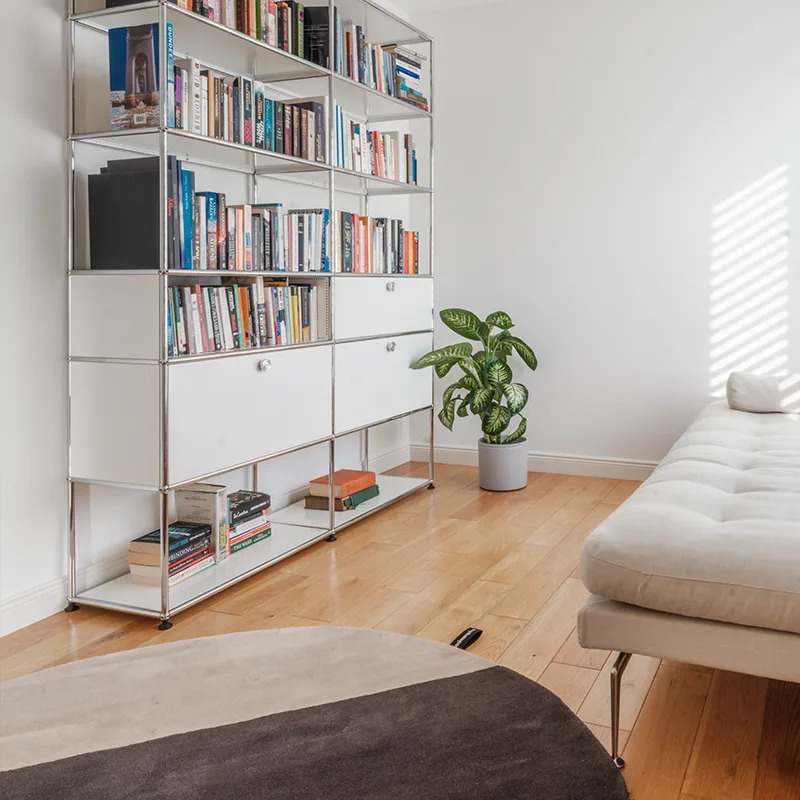
Lighting
Lighting played an important role in setting the mood throughout the property with statement Moooi fittings in the hallway and Secto pendants in the bedroom.
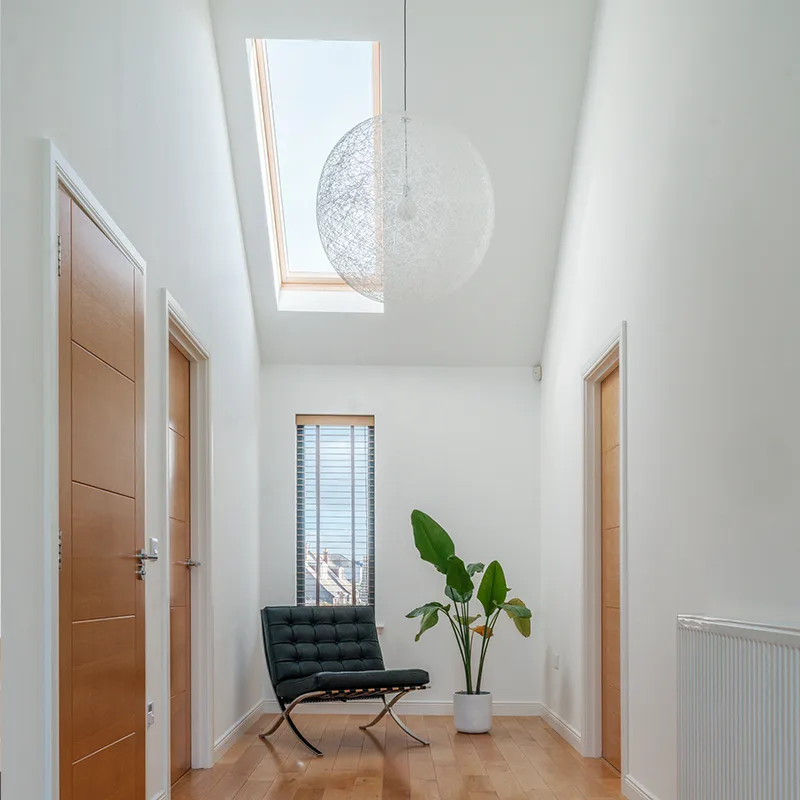
Establishing Flow
In the master bedroom a B&B Italia Charles bed (part of the same collection as the living room sofa) was chosen to create a beautiful flow between spaces. The addition of a Carl Hansen Cuba chair introduced warmth and texture, while Treku storage pieces completed the setting with a clean and natural aesthetic.
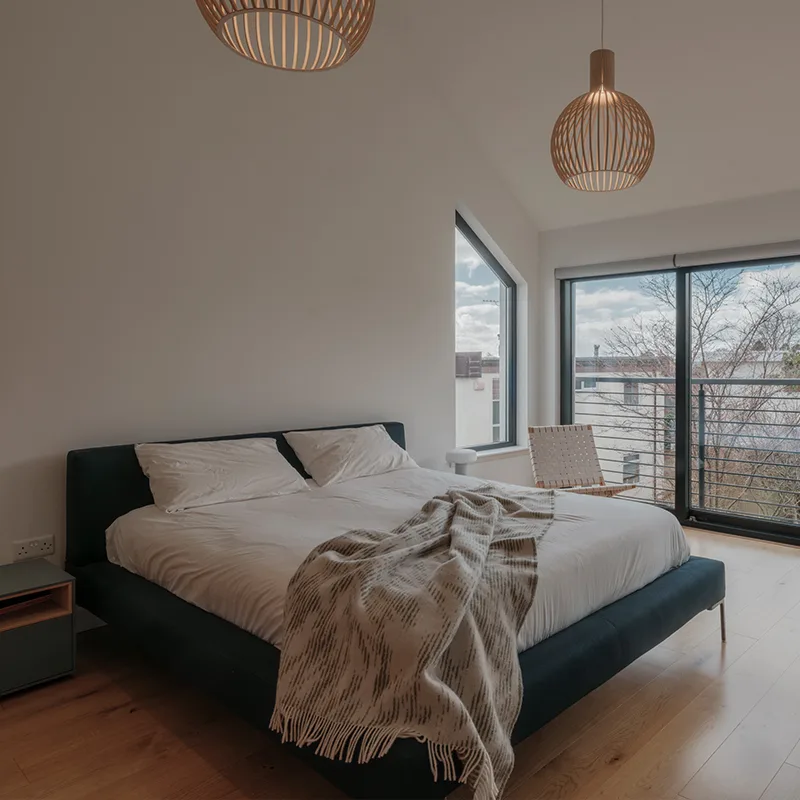
Thanks to a highly collaborative process and a shared design vision, the final result is a welcoming and elegant home, designed to evolve with the client’s needs. Throughout the journey, a genuine friendship developed between the client and our team. This personal connection not only made the project feel seamless and enjoyable, but also ensured that every decision reflected the client’s personality and lifestyle, creating a home that feels truly bespoke.
Photography: Grant Anderson Photography
Project Enquiry
Got a question for the Tangram team?
Tangram Furnishers Ltd
33/37 Jeffrey Street
Edinburgh EH1 1DH
United Kingdom
